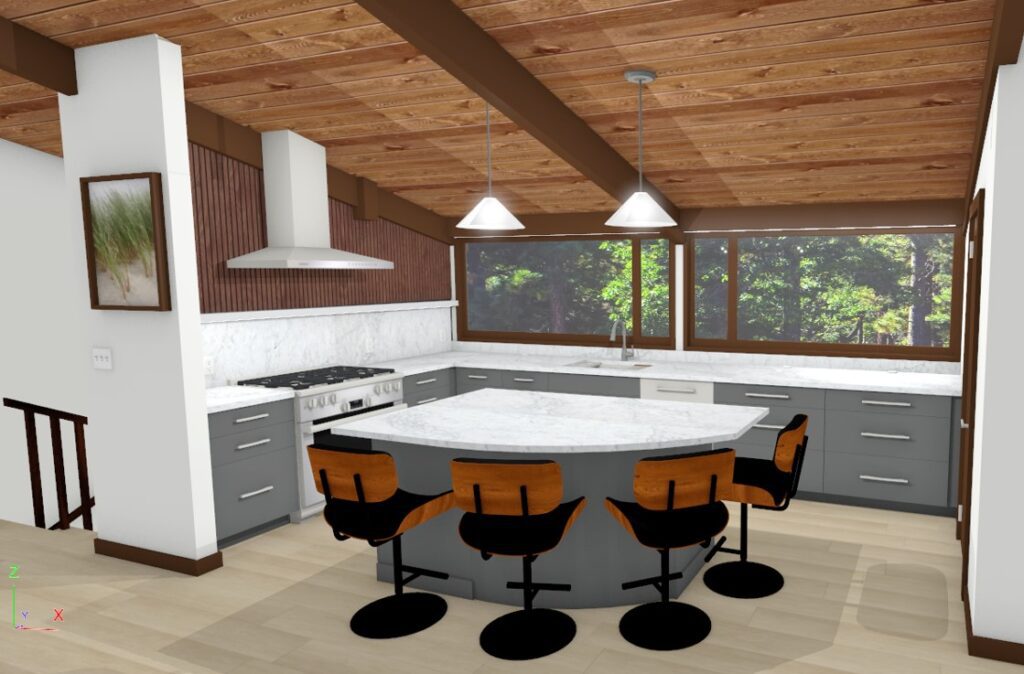1 / Schedule a Complimentary Showroom Appointment
At our initial meeting, we will talk about your space, look at pictures (or plans), and discuss goals for your project while showcasing our offerings of cabinetry, counters, and other materials to get a feel of your style. We will give you some homework, a detailed questionnaire for cooking habits, family size, entertainment habits, and a list of your must-have tools in your kitchen. We will collect this questionnaire at the measure seeing you decide to move forward from here.
2 / Site Measure
3 / Designing Your Space
Once we’ve collected the questionnaire, measurements, and pictures we get started designing. Based on our meetings and information intake we craft a design we think fits your style and functions for your family best. All designs will be incorporated into a design portfolio in realistic 3D renderings. This portfolio will evolve with design changes in the following review meetings.
4 / Design Meetings
At this time, we present our designs and layouts with estimates. Whether it be just cabinets and countertops or a full remodel, we will have the info you are looking for when you want it. We describe where all your cooking tools will go based on your questionnaire and how the space functions. From here we talk finishes, countertops, hardware, and flooring to tie It all together. This stage is often broken out in several meetings honing in on design and function before its ready for construction.
5 / Construction Phase
Materials are selected and price is agreed upon. Now we start the scheduling and ordering process. Your project manager will select a start date (usually a Monday) and create a comprehensive schedule for you to keep you informed throughout the process.
6 / Pre-construction Walk Through
Depending on the size and scope of the project we sometimes bring out our plumbing, and electrical or flooring subs to get their bearings for the project and prepare in any way they need.
